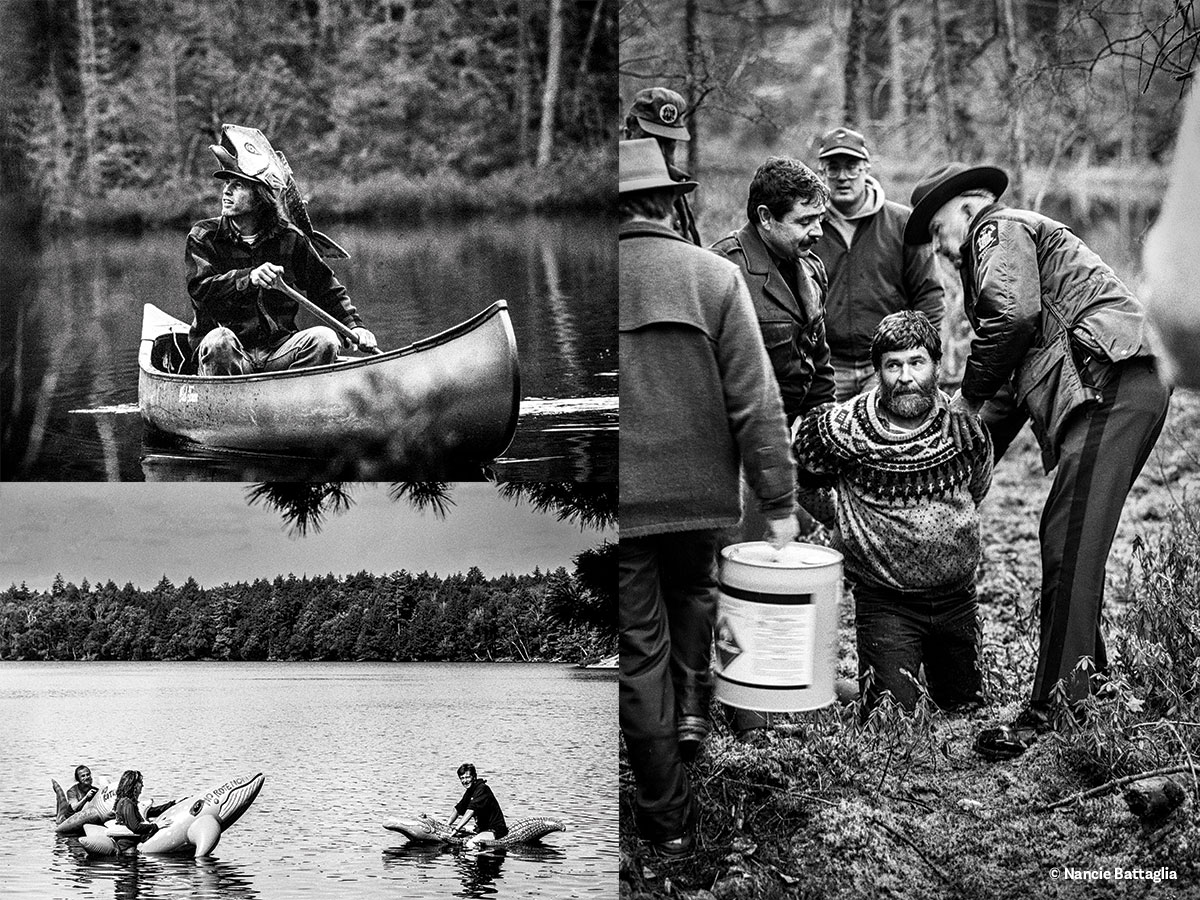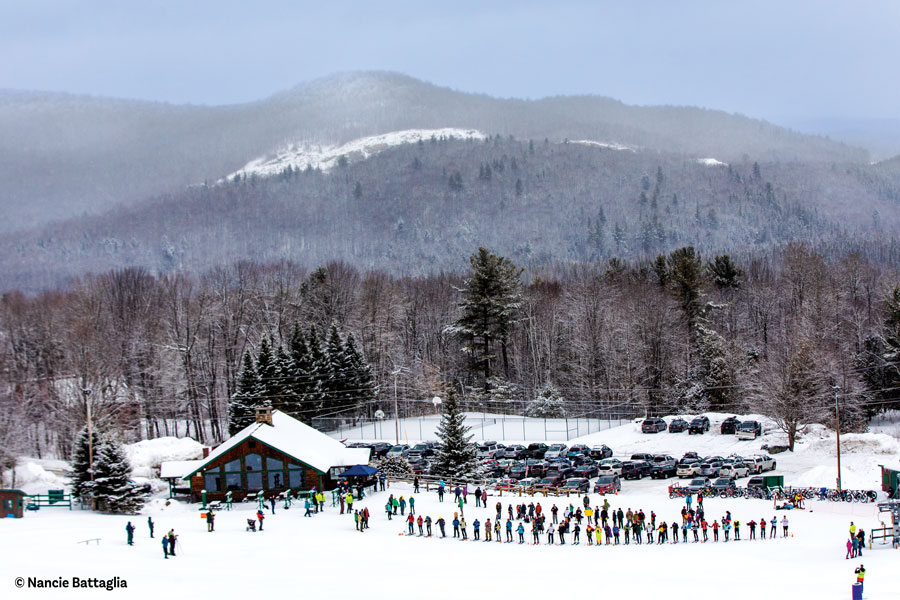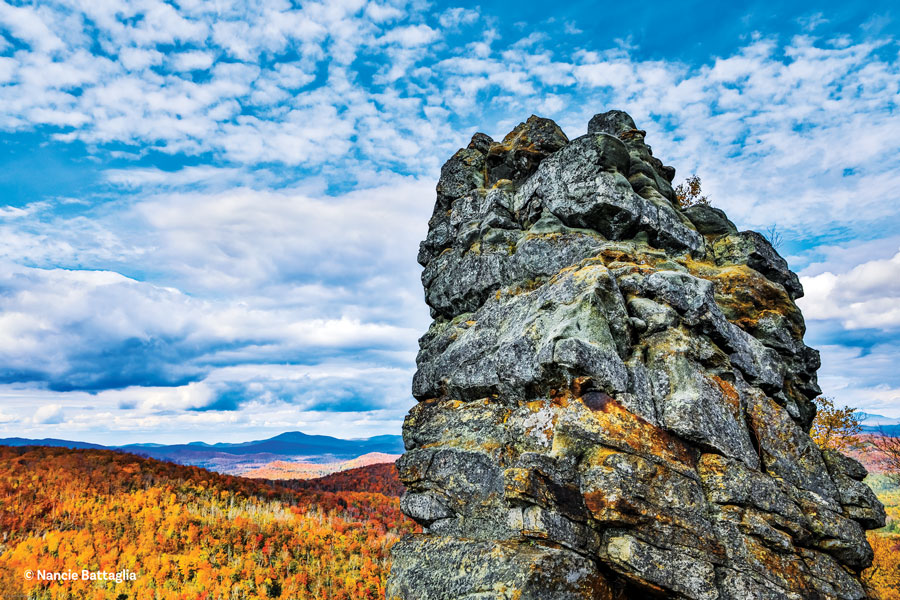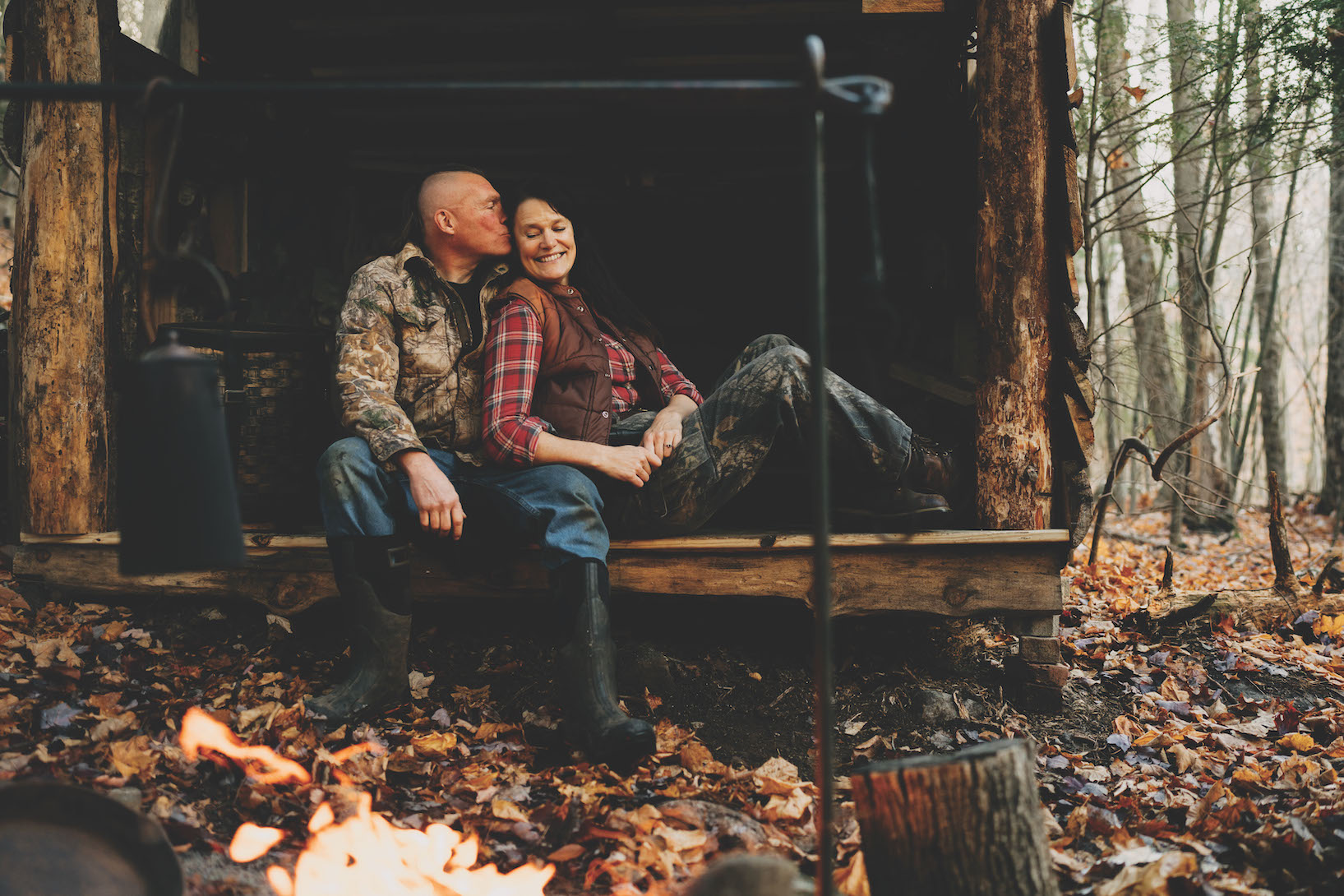An early Philip Johnson getaway on Willsboro Point
Among the Great Camps, peaked roofs and proud lodges of the Adirondack Park, an early modernist work by one of America’s most influential architects remains overlooked and underappreciated by all but a few historians, neighbors and design buffs. The minimalist house has flat roofs, high ceilings, expansive open spaces and walls of windows. These are common characteristics among contemporary homes, but this one stands out for the area and era in which it was built. Philip Johnson, the renowned architect, designed the structure erected on Willsboro Point at the same time he completed his own world-famous residence, the Glass House, in New Canaan, Connecticut.
It was 1949. Johnson’s career as a practicing architect was barely underway. He was 42, had completed only three other homes, and was already hard at work on the Glass House when a well-heeled young couple commissioned the Willsboro residence. George Eustis Paine Jr. and his bride, Joan Widener Leidy, both in their 20s, belonged to prominent, art-loving families from New York and Newport society.
Like his clients, Johnson enjoyed family wealth and privilege. He may have been connected to the Paines socially or through Harvard, where he studied classics as an undergraduate in the 1920s and where Joan Paine’s great-aunt had donated a library in memory of a son who perished on the Titanic.
Before returning to Harvard in 1940 to pursue an architecture degree at the Graduate School of Design, Johnson was already a distinguished curator and critic. As founding director of the department of architecture at the Museum of Modern Art, he organized a 1932 exhibition of the International Style, a movement characterized by simple, undecorated geometric forms, open interiors and the use of modern materials such as concrete, steel and glass. The show popularized modern architecture in America and introduced its German master, Ludwig Mies van der Rohe.
Mies van der Rohe became Johnson’s mentor and clearly influenced his early designs. The Paine House in Willsboro was modeled after the Resor House that Mies van der Rohe conceived in 1937 to span a creek in Jackson Hole,Wyoming. Johnson’s plans called for a home comprised of two simple and separate rectangular structures, to be built on a 30-acre parcel of the Paine family’s property along the shores of Lake Champlain.
The buildings are sided in cypress and bordered by narrow decking. They face the lake with staggered setbacks from the shore.The large transparent torso of the main house is the home’s defining feature. Plate glass stretches from corner to corner and from floor to 10-foot ceiling along the lake side of the room—an innovative design for 1949.The opposite wall is dominated by a 16-foot-wide brick hearth. In correspondence, architect Stover Jenkins, co-author of The Houses of Philip Johnson, wrote that the hearth “appears ‘freestanding’ because it is within a glass wall.” Noting Johnson improved on an earlier commission, he added, “the large fireplace is in the wall opposite the spectacular view—its mass doesn’t intrude on the full view through the long wall of glass.”
According to Jenkins, Johnson likely set the design direction and made final decisions after discussing and critiquing blueprints with Harvard classmate Landis Gores. Under Gores’s supervision local builders began construction in 1948, and completed work the following year.
The Paines hardly inhabited the home before their divorce, in November 1950. George Paine moved into a house nearby, became a NewYork state senator from 1961 to 1964, and served as Essex County’s Republican leader for a decade. His ex-wife sold the home in the early ’50s to a large Canadian family, who kept it as a summer haven for more than 50 years.
Meanwhile, Johnson’s career took off. His most noted works, besides his iconic Glass House, include the Seagram Building, the New York State Theater at Lincoln Center, and the Sculpture Garden at MoMA, all in New York City.
At the same time, the Paine House decayed slowly in anonymity. “I don’t think anyone knows it’s there,” George’s cousin Peter Paine Jr. said. “It’s hot in the summer and cold in the winter,” he added, suggesting the glass walls and flat roofs are “impractical” for the Adirondacks. The architect would surely have disagreed. His designs included cleverly hidden window vents to circulate air through the open plan. “It is wonderful to be in the country in a glass house,” Johnson said in 1996, “because no matter what happens out there, you’re nice and safe, you know, cuddled in your little bed, and there it is, raging storms, snowing—wonderful.”
The fact that the Willsboro home lingered in obscurity even as its architect became a celebrity, and arguably the most influential figure in American architecture before his death in 2005 at age 98, is by no means an indictment of its design or a judgment of its historical significance. Many factors, including faulty records, a remote location and Johnson’s preoccupation with his own residence, probably helped protect the Paine House secret for the past 60 years; but consider the idea that the home was in tended to disappear.
It was a private retreat for public people. Instead of dominating their surroundings, the single-story structures humbly hug the terrain, leaving all heavenly ambitions to the Adirondack peaks and towering trees. The floor-to-ceiling glass makes the main house both transparent and reflective. The eye is invited to look through and beyond the interior spaces to the wooded lakeside, rendering the structure invisible and its inhabitants inconsequential in relation to the setting.
While the enormity of the hearth is a tribute to the sturdy neighboring camps, which act as vaults protecting residents from the region’s harsh winters, the Paine House is a vessel, a means of transporting its occupants into nature.
Confusing archives and records have helped hide the home’s elusive history. The preservationist at the Philip Johnson Glass House and inventories of Johnson’s papers at the Getty Research Institute and other indexes and repositories all list “Wellsboro” as its location. Even Willsboro town records incorrectly claim it was built in 1944. Jenkins is one of only a few Johnson historians to actually visit the property. In 2001 it was run-down and neglected, but still compelling. “I was interested in buying it myself,” he admitted.
But by the time he heard the home was available in 2006, it had been snapped up by the Wilkinson family, of Bennington, Vermont.
“We really couldn’t believe it,” John Wilkinson said about discovering a Johnson home on the lake. “When we drove down the driveway we knew we wanted it.” Since then the family has invested substantially in the property’s preservation and improvement. Both structures were re-sided in cypress. New membrane roofs were installed. An unsightly pool added in the early 1990s is gone and a new structure, built to house boats and a game room, was added alongside the sloping, pear-tree-lined drive toward the original buildings and almost 1,000 feet of private beach, complete with floating docks, a boat launch and extensive stone retaining walls added by the new owners.
Wilkinson, a mechanical designer, studied with geodesic dome architect Buckminster Fuller. His family is sensitive to maintaining the integrity of Johnson’s designs. They spared no expense on materials that fit the architect’s aesthetic and the natural surroundings, and used local products and artisans whenever possible.
The original structures have 16 entrances and comfortably accommodate the 19 family members. Together they designed a modern kitchen around the original soapstone and steel sinks. They groomed and polished the overgrown grounds to reveal the genius of the design’s simple, symmetrical geometry and prevent floods that previously plagued the property. The project won’t be complete for another year, but Wilkinson’s wife, Jean, said, “It immediately felt like home. We love it.”























