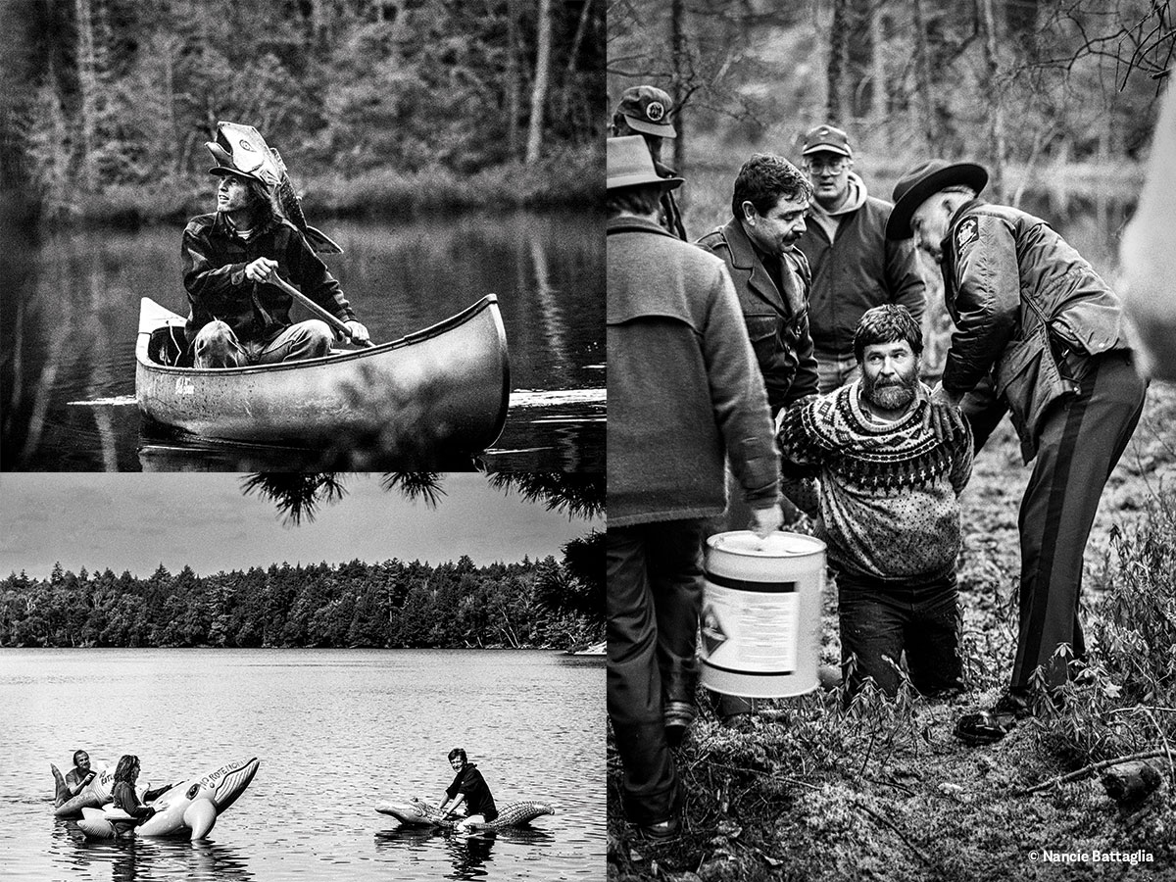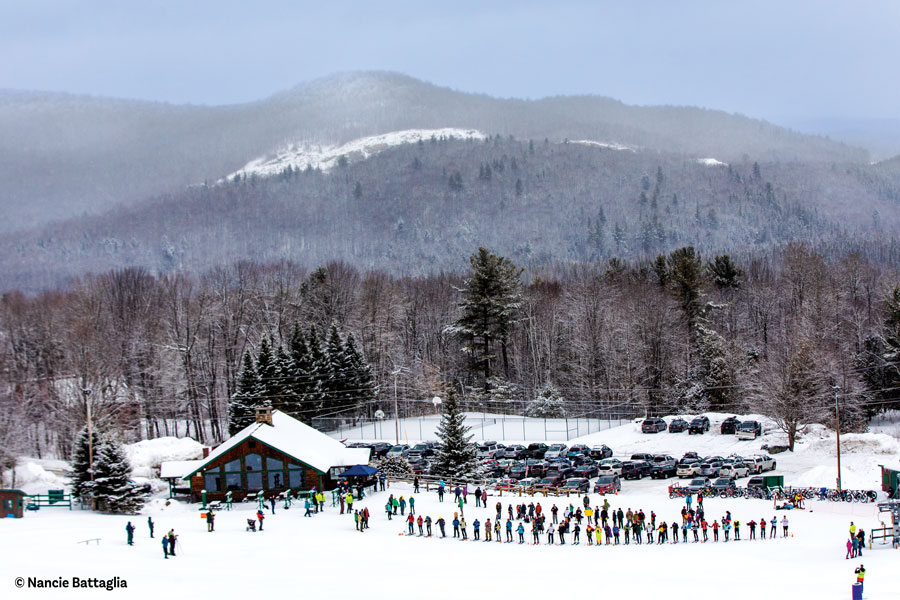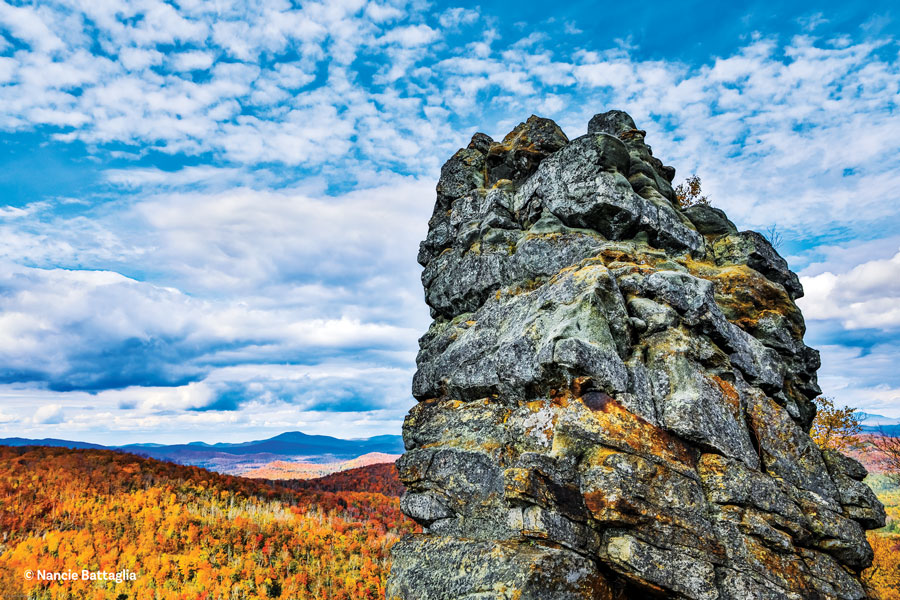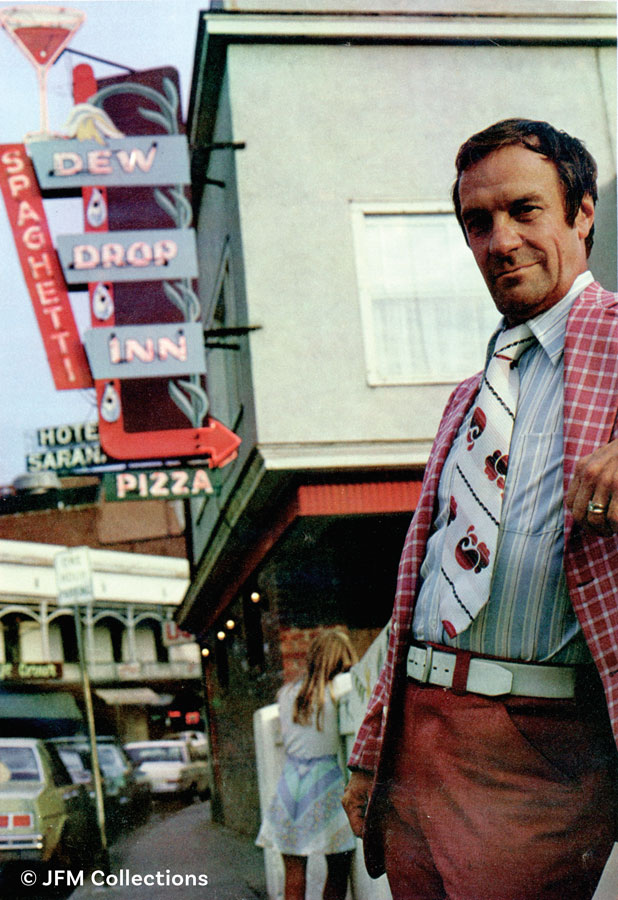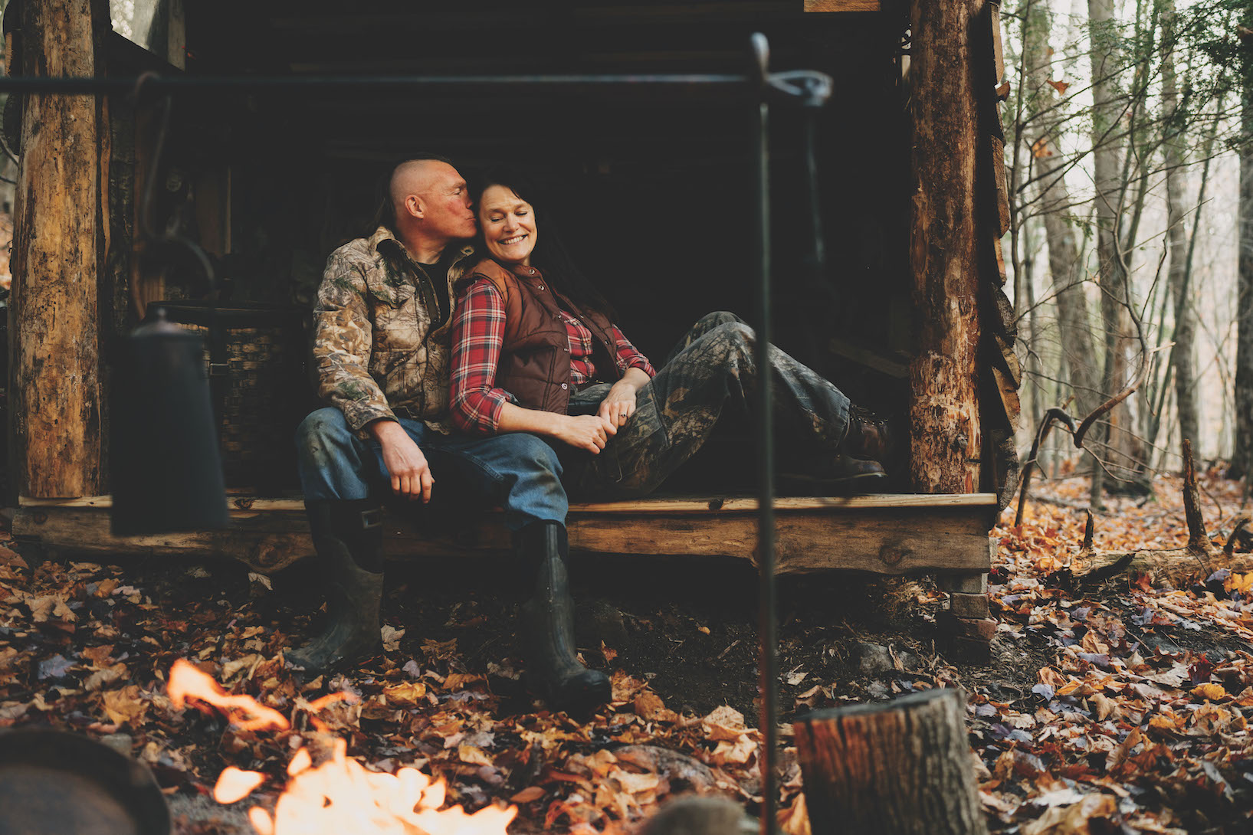Taking the LEED
For Mike and Marci Phinney, the lake house they built in Hague isn’t just their dream home, it’s a showcase of the kind of green architecture their Saratoga Springs firm, Phinney Design Group, specializes in. The structure, a hybrid of Japanese and Adirondack influences, was built on the same footprint as the “time capsule of the ’70s” raised ranch that was there when they bought it in 2012. They salvaged what they could, reusing most of the old siding as wainscoting and donating plumbing fixtures, sliding doors and whatever else still had useful life in it.

Photograph by Elizabeth Pedinotti Haynes
With that fresh slate, they installed geothermal heating and cooling, used state-of-the-art insulation and opted for materials, including lumber and stone, sourced from within 100 miles. “We happen to live in a great area of the country for local materials,” Mike says. “You’re helping the local economy, using less energy to transport, and telling a story about the region.”
In 2018, the house was certified LEED Gold, the second highest level, based on energy efficiency, water usage, air quality and other factors.
Eco-friendly construction has changed significantly since Mike helped design the Albany headquarters of the Department of Environmental Conservation, the first LEED-certified green building in New York State, in 2001. “A lot of what was state-of-the-art then is code now,” he says.

Photograph by Johnathan Esper
Next-Generation Camp
Decades of memories have been made on this piece of Kiwassa Lake shoreline, but when Chris Clark reimagined the century-old camp his grandfather bought in 1952, it was with an eye to the future. Clark worked with Black Mountain Architecture, in Saranac Lake, to design a modern vacation retreat that could accommodate a growing extended family while maximizing the one-acre property’s biggest asset, its scenic lakeside location. “If you look at pictures of the old camp,” Clark says, “none of them are of the camp. They’re all of the view.”

Photograph by Johnathan Esper
The new home uses a similar footprint to the previous camp, more than doubling the square footage yet lowering the energy usage. Black Mountain’s Jesse Schwartzberg says that was achieved through the passive-solar orientation of the structures and the use of construction materials and methods that help maintain a consistent, comfortable indoor temperature. The main house is solar-ready, with photovoltaic panels to be installed next year, but in the meantime Clark enrolled in Saranac Lake Community Solar, the first such project in the area.
Other environmentally friendly touches include the boathouse’s green roof and a native-plant shoreline buffer to protect the lake from stormwater runoff; dark-sky-preserving exterior lighting; the use of local white pine and white cedar and natural, non-toxic finishes. The cost of green products has gone down significantly in recent years, Schwartzberg says. “Green building is not any more expensive when you start with it.”

Photograph by Don Cochran Photography
Envelope, Please
Shane Kovacs was attracted to the look of timber-framing for the camp he was building near Old Forge. It so happens that the centuries-old construction method is a good choice for creating an energy-efficient home, says architect Carlton Holmes, of Syracuse-based Holmes, King, Kallquist & Associates—especially when paired with a tight building enclosure that fits the frame “like a glove.”

Photograph by Don Cochran Photography
For the Kovacs camp, Holmes partnered with New Energy Works, which specializes in timber-framing and manufacturing high-performance pre-panelized wall and roof systems at its Farmington, New York, plant. Constructing the panels—which have insulation sandwiched inside—in a computer-assisted, climate-controlled environment allows for more precise and efficient production and a quicker build once it’s brought to the site and completed by local tradespeople. And, says Eric Fraser, of New Energy Works, one of the advantages of timber-frames is that “when the structure is expressed on the inside, the walls aren’t so much structure-driven” as providing “a continuous insulation envelope.”
Plus, he adds, wood is a natural, renewable resource—one that looks right at home in the Adirondack woods.

















